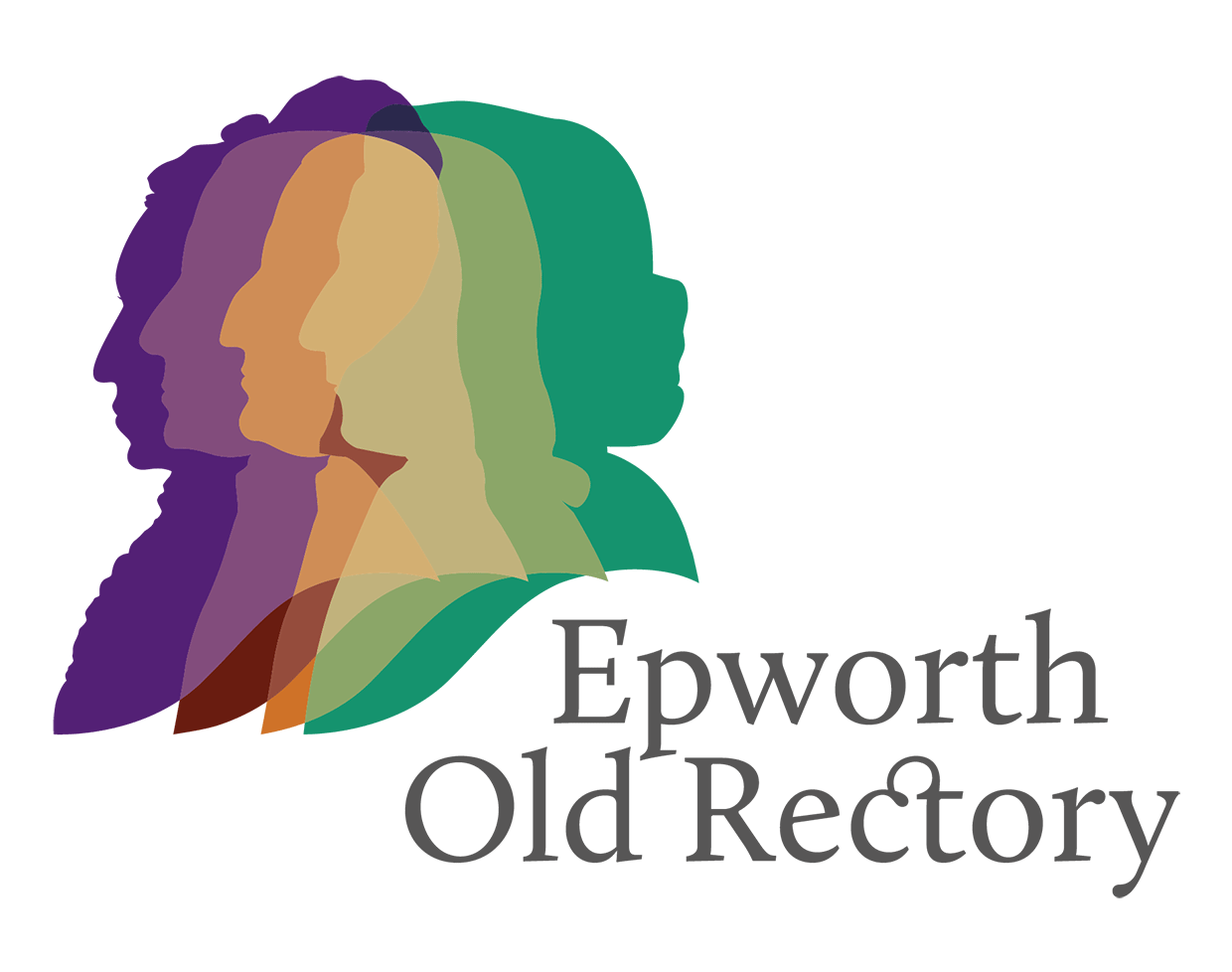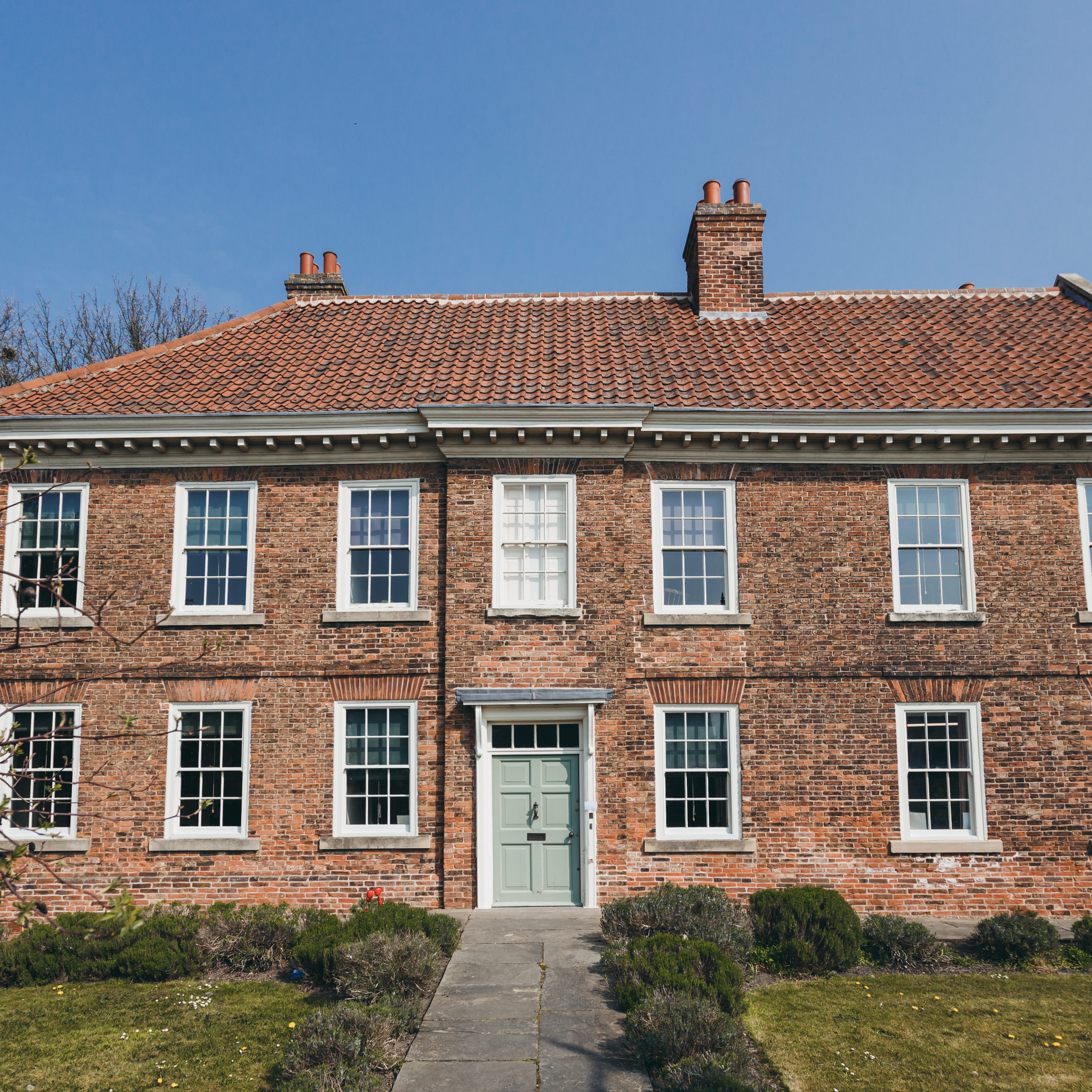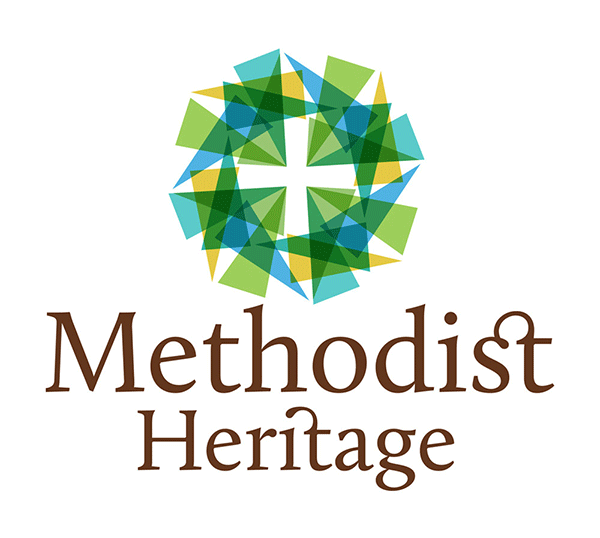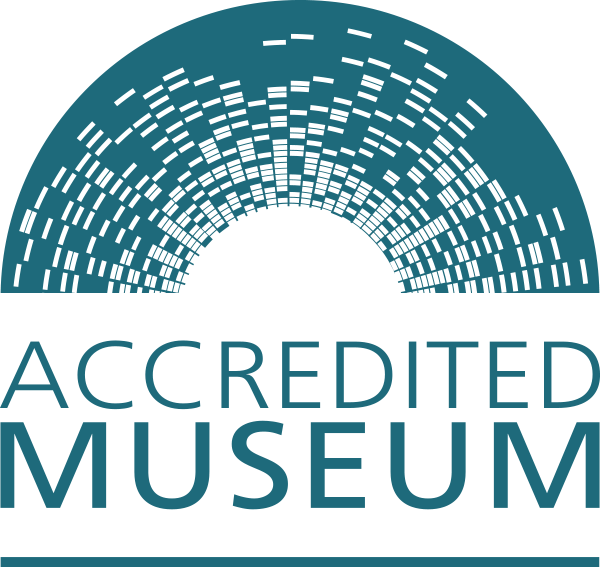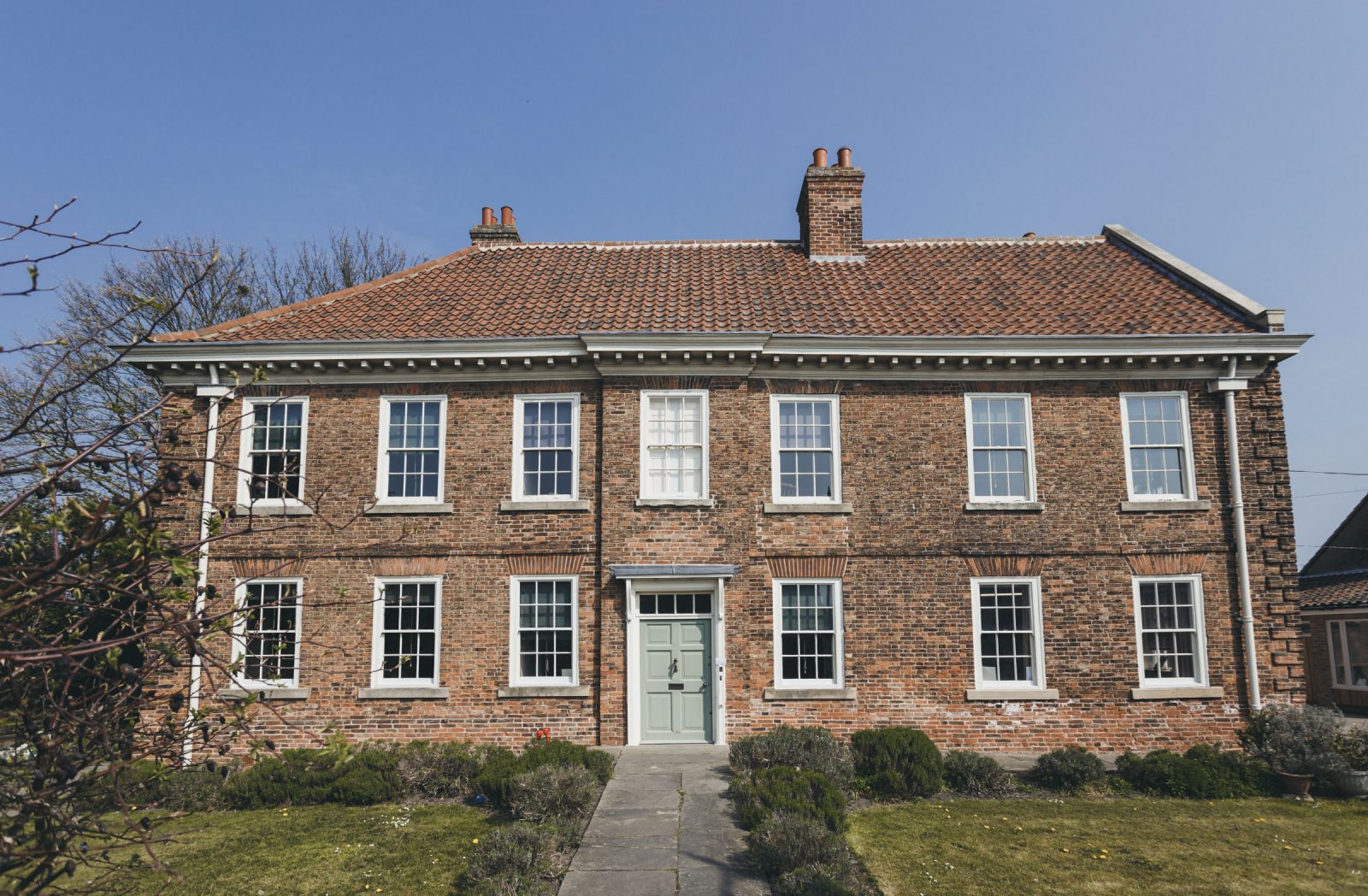
The First Rectory
When the Wesley family moved to Epworth in the 1690s they moved into a timber-framed, thatched roofed rectory. A description of the house gives some idea of its appearance:
five baies, built all of timber and plaister, and covered with straw thatche, the whole building being contrived into three stories, and disposed in seven chief rooms…
G.J. Stevenson, Memorials of the Wesley Family
The house included a kitchen, buttery, parlour and hall, and three large rooms on the upper-floors. The rectory was surrounded by three acres of land, which included a croft, barn, dovecot and hemp-kiln. This stretch of land was used by the rectors of the parish to supplement their income. During the Wesleys time this land was targeted by the locals, who burnt the family’s crops and maimed their livestock. These were attempts by the locals to drive the Wesleys from Epworth, due to their dislike of Samuel, the staunch Royalist, Tory and academic.
The description of the original rectory indicates that it was a fairly large building. The majority of the houses in Epworth at this time will have been built of timber and thatch. However, the rectory likely still stood out as a larger house than the rest.
The Wesleys did not live in the original house for long. In 1702 two-thirds of the house had been damaged by fire. This fire may have been an attempt by the locals to drive the family away. Despite the damage, the house was still salvageable and was rebuilt. However, seven years later, the house was completely destroyed.
1709 Building
The Fire
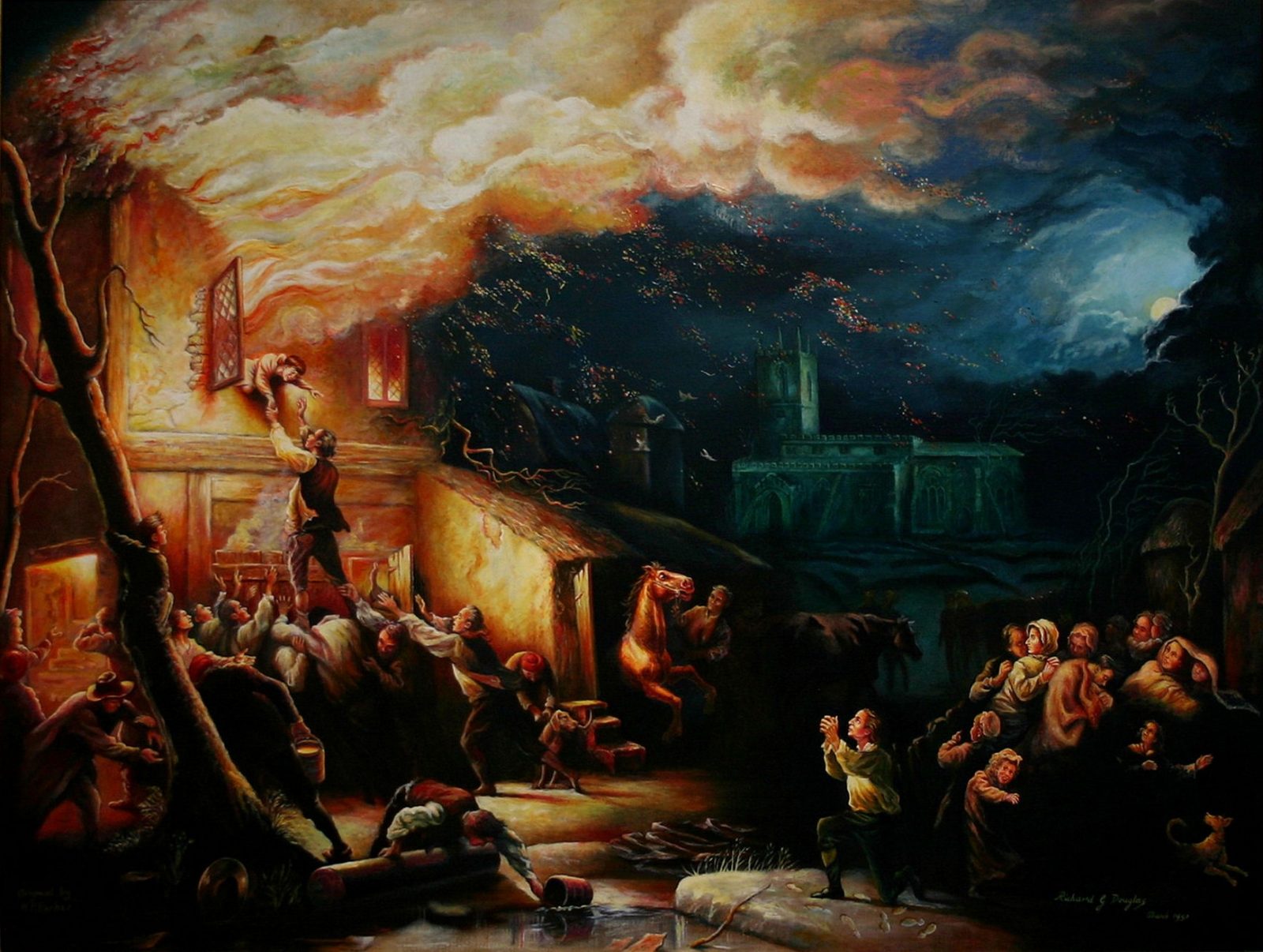
On 9 February 1709 fire raged through the rectory. Mehetabel, one of the seven daughters of Samuel and Susanna, woke to find the beams above her bed smoldering. A piece of burning timber is even said to have fallen onto her bed. Rousing the family and staff, the household rushed downstairs to escape. Samuel, realising that he had left the key to the door upstairs, had to battle his way through the house to retrieve it. Only after they had reached the grounds of the house did they realise that five year old John was missing. Thankfully, John appeared at an upstairs window and a human ladder was created to pull him out just before the roof fell in.
The story has developed that the 1709 fire was started by the locals in another attempt to get Samuel and his family out of Epworth, although there is no proof of this.
The family’s possessions were completely destroyed and the house burnt to the ground. The children had to be housed with family, friends and some of the (presumably friendlier) locals until the house was rebuilt. Remarkably, the new rectory, built on the same site as the previous, was ready for the family to move into by December 1709.
The New Rectory
The new building cost Samuel £400 of his own money, as well as financial assistance from wealthy friends, possibly including his patron, the Marquis of Normanby. Rather than using timber and thatch, Samuel commissioned a large brick and stone Queen Anne architecture house. Samuel’s motivation for this may have been to display to the locals that he would not be intimidated. A grand, brick house gave the impression of permanence. The house likely dwarfed the timber and thatch houses of the locals.
Samuel was also an ambitious man who liked to give the impression of his own importance and wealth. Visitors will have been given the perception that the rector who lived in such a grand house was meant to be respected. The house boasts a sweeping Queen Anne staircase and a number of large rooms, referred to in the family’s writings. These rooms included: a ‘paper chamber’, ‘best chamber’, ‘green chamber’ and ‘matted chamber’. The fact that Samuel could claim to have a ‘paper chamber’ suggested his wealth, because wallpaper was expensive.
However, this grand house was not all it seemed. Samuel, who had already struggled with debts before the fire, was buried deeper in debt following the building of the rectory. Susanna complained the house was never complete and Samuel’s brother, Matthew, berated him about the fact parts of the house were barely furnished and his children wore threadbare clothes.
The Rectory After 1735
Despite Samuel having commissioned the building of the rectory and having paid for a substantial part of it, it still belonged to the Church of England. Due to this, following Samuel’s death in 1735, the widowed Susanna had to move out in order for the next rector to move in.
For just over two centuries the rectory remained the home of the rectors of St Andrew’s. As each rector made it their home they made changes to the house. Extensions were added, the layout of rooms changed, and doors and windows moved. In the Victorian era underfloor soundproofing was added to two of the first floor rooms. This suggests that these upper rooms, as well as the rooms below them, were important to some of the Victorian occupants.
The Rectory From 1954 to the Present
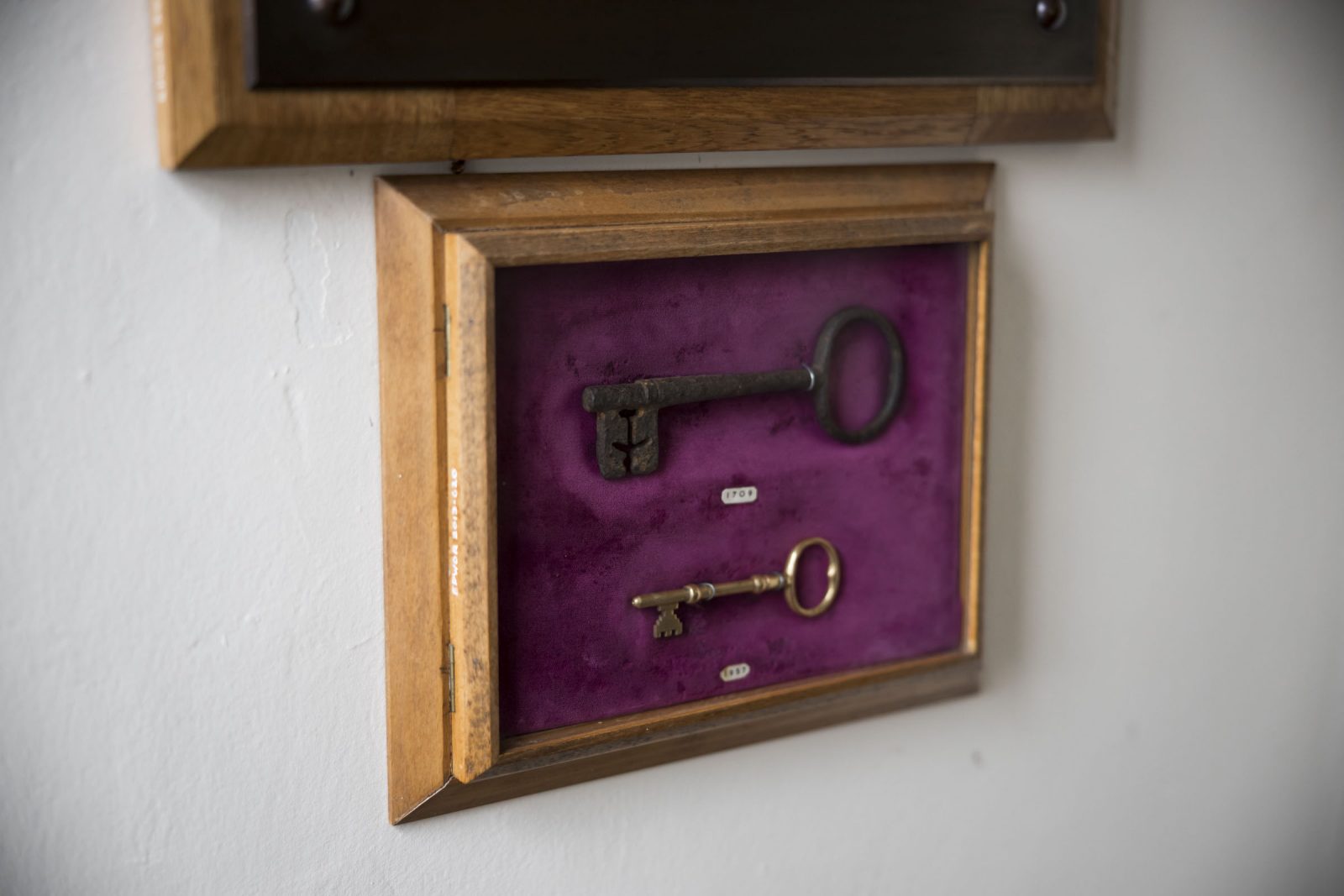
In 1954 the Church of England sold the rectory to the British Methodist Church, who purchased it with financial support from the World Methodist Council. This enabled the building to be restored and for some of the external features to be returned to how the Wesleys would have known the house.
Epworth Old Rectory was opened as a museum and guest house in 1957, overseen by wardens. Following Samuel’s death much of the Wesley family’s furniture had been sold to pay off his debts. This has resulted in the majority of the furnishings being eighteenth century pieces or replicas, but not Wesley originals. However, the Old Rectory is still home to a number of important artefacts, including Wesley portraits, letters and Wesleyana.
After a number of years it was decided that the Old Rectory would no longer be a guest house. Focus would be firmly placed on its role as a museum, telling the story of the Wesleys and Methodism. In 2009 the Old Rectory received Accredited Museum status and in 2011 became a registered charity.
The Old Rectory, now a Grade 1 listed building, remains open to visitors seeking to learn more about its history and its most famous occupants.
